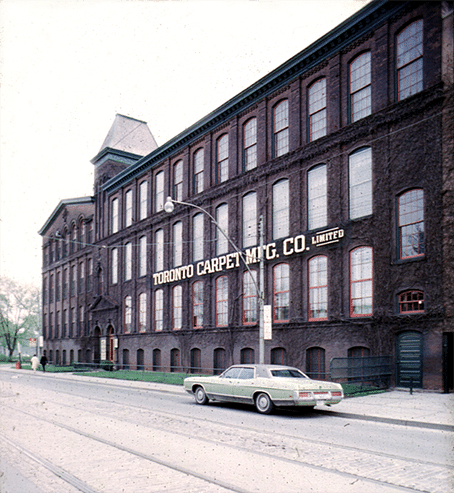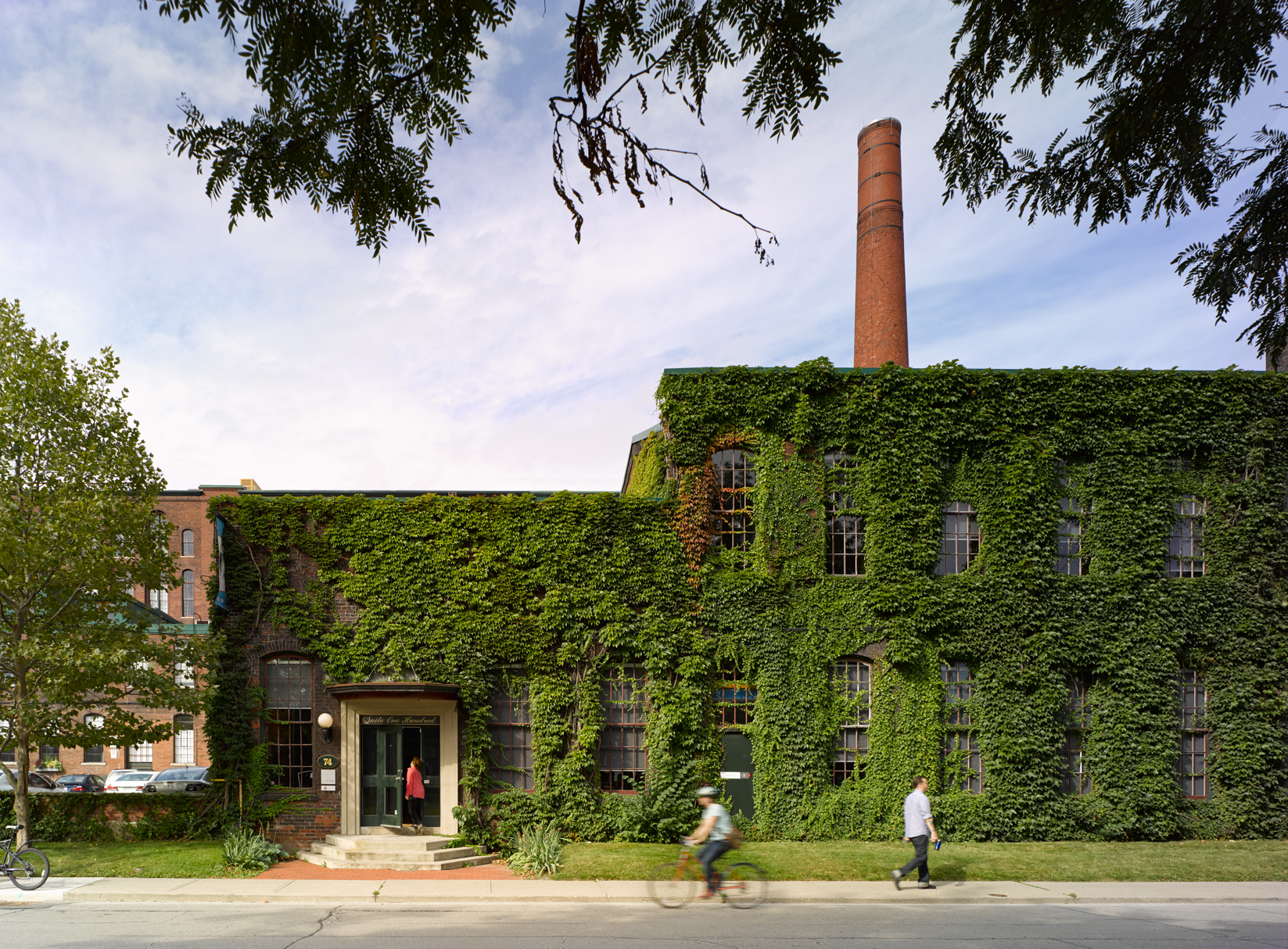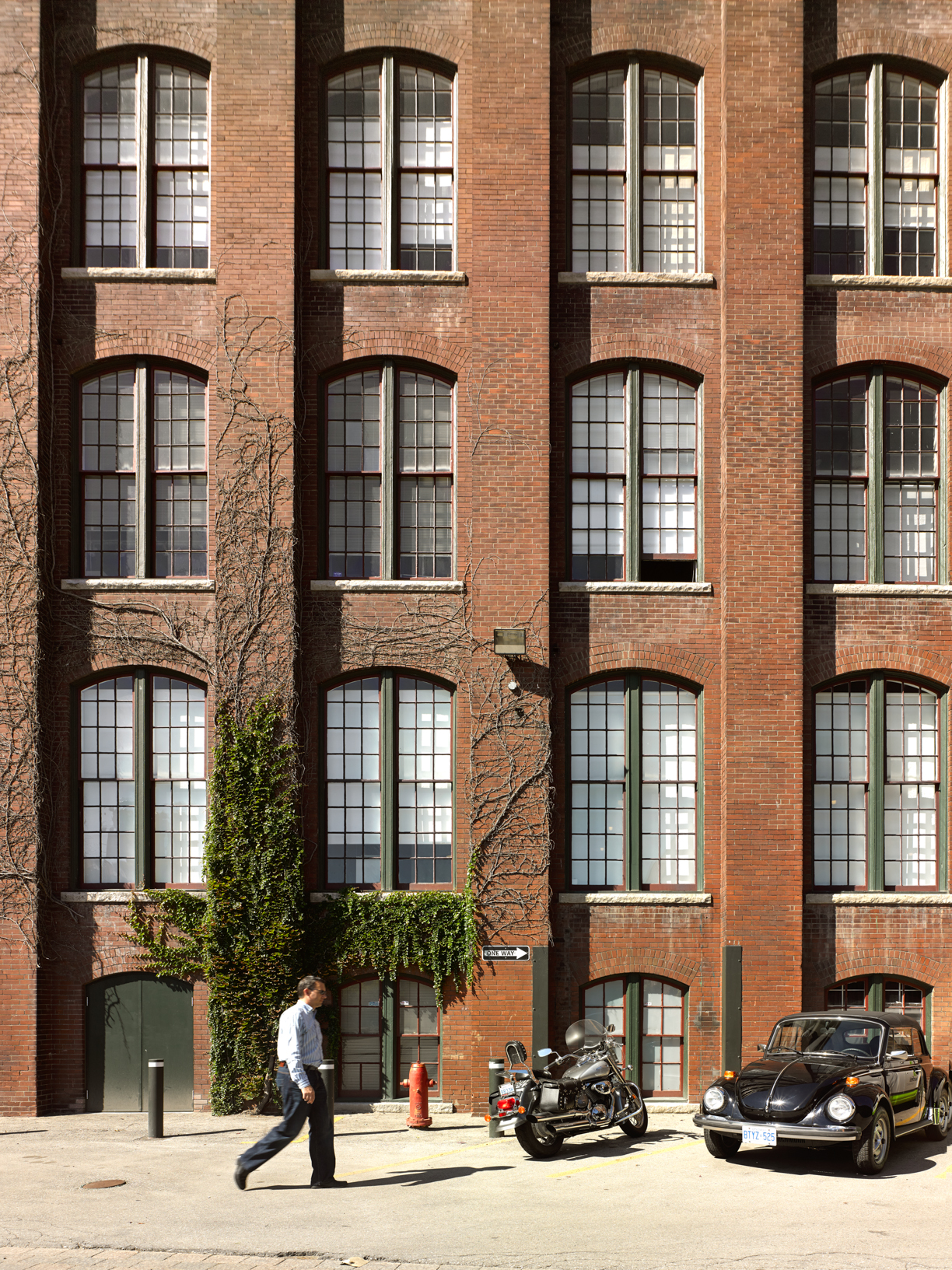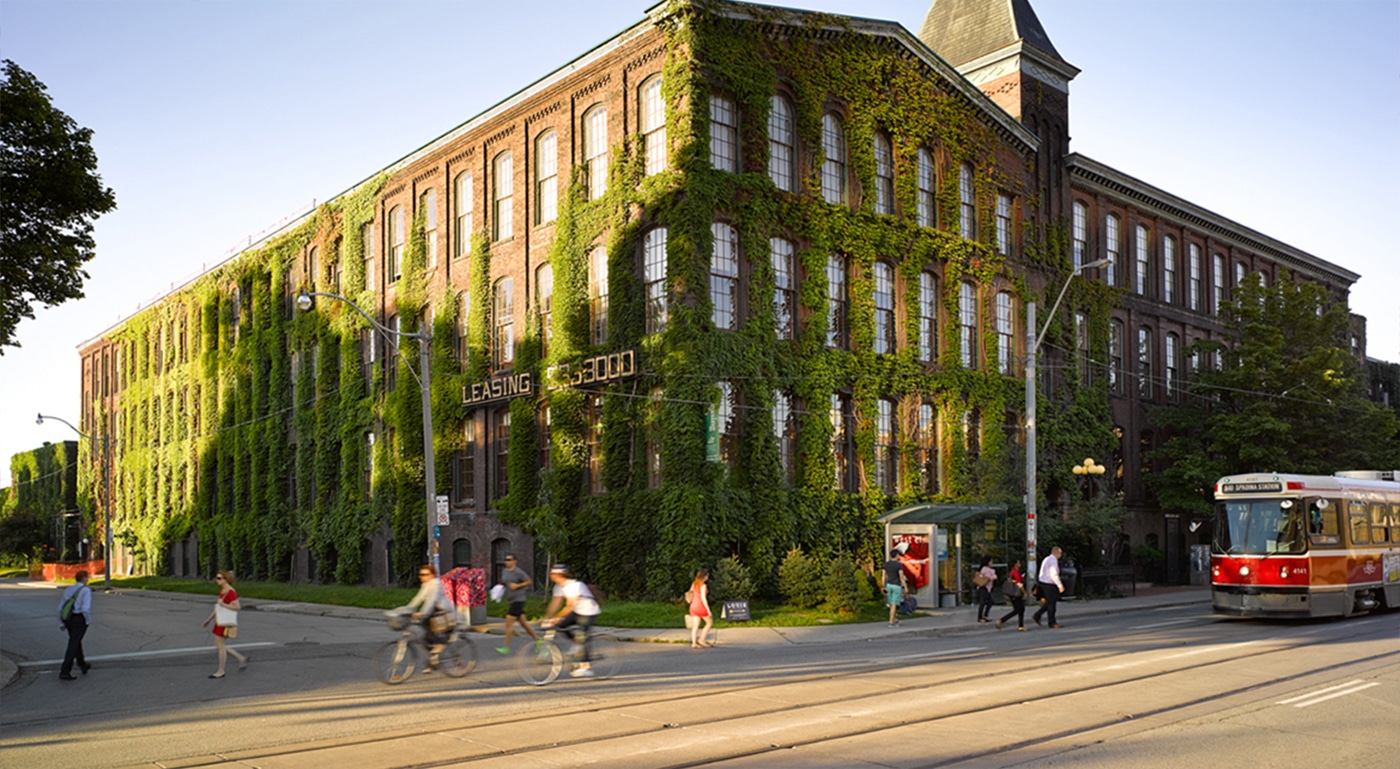
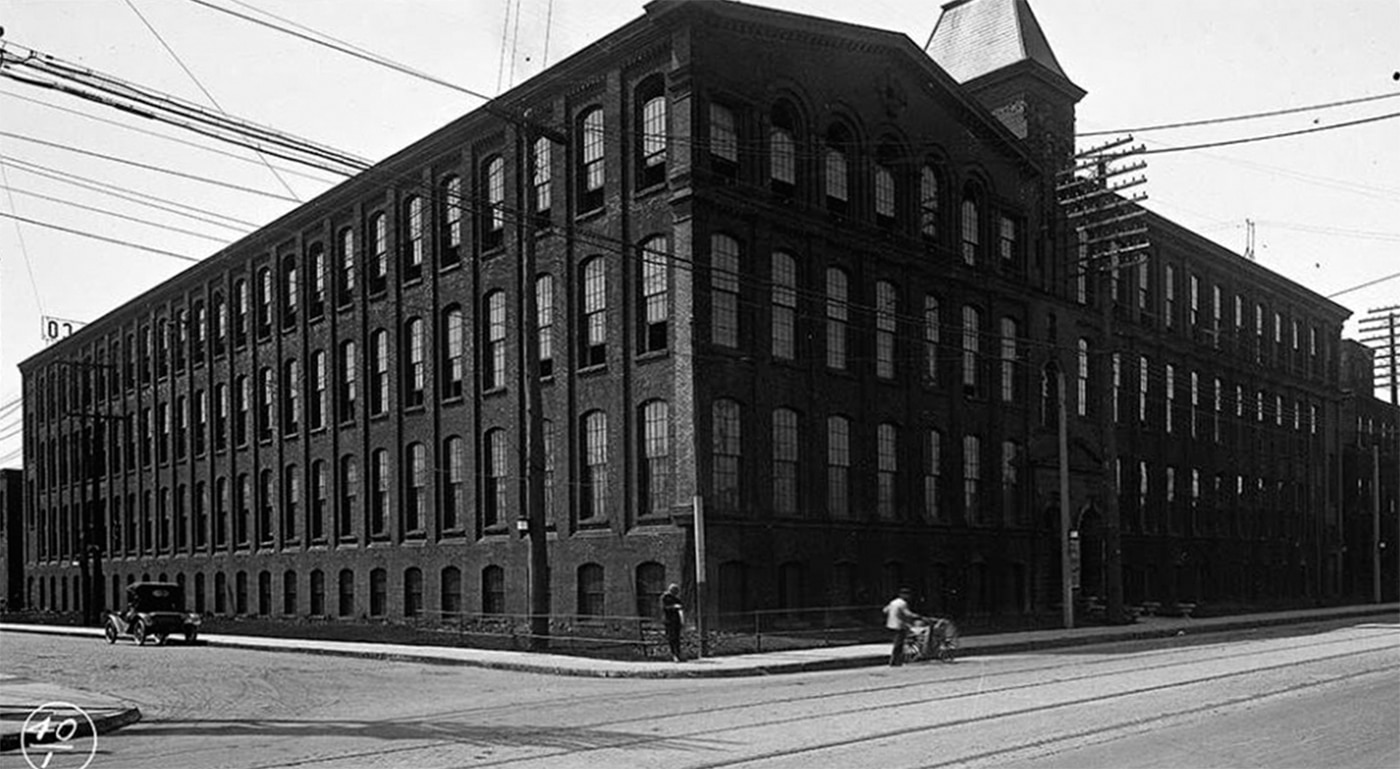
History
The history of the Toronto Carpet Factory begins with the company whose name it retains, the Toronto Carpet Manufacturing Company, Limited, established by F. Barry Hayes in Toronto in 1891.
In 1899, the burgeoning Toronto Carpet Manufacturing Company moved out of its cramped space at Jarvis and The Esplanade into its impressive new facility at 1179 King Street West and 74 Fraser Avenue.
The company couldn’t keep up with the Canadian market’s demand for its ingrain and chenille Axminster carpets. Within five years, it added its own spinning and carding facilities, as well as additional looms to produce Brussels and Wilton carpets, in the new addition located at 67 Mowat Avenue.
By the end of World War I, the factory occupied one city block and employed over 1,250 people, about the same number of people who work at the Carpet Factory today.
The buildings, completed between 1899 and 1920, are similar in architecture to other industrial buildings built in Britain and the U.S. at that time. They were constructed in classic 19th century style – perimeter buildings forming a cloister around a central quadrangle and powerhouse. All of the buildings are of heavy timber construction with load-bearing brick walls, timber columns and beams, and hardwood floors. All roof decks are timber, with the exception of the boiler/generator room, which is concrete slab.
In its time, the site was considered to be state of the art – completely self-reliant, with its own steam-generated heat, power and electricity capabilities, a fire pump and an underground cistern storing tens of thousands of gallons of water for emergency use. A maze of steam pipes still delivers heat throughout the site. Ceiling heights range from 12 to 22 feet, and up to 24 feet in some of the corridors of the Mowat Avenue building.
The factory was the backbone of local industry until 1976 when, after years of downsizing and dwindling profits, the company relocated the only remaining financially viable division (tufted carpet) to permit the sale of its full city block of multi-storey factory buildings, which allowed it to pay off creditors in full with interest.
In its prime, the Toronto Carpet Manufacturing Company established a reputation for quality, innovation and efficiency. A wholly Canadian enterprise, its policy was to “study and cater to the requirements of the Canadian trade and consumers.” During both World Wars, the company devoted some of its production capacity to assisting the war effort. Within three weeks of the government’s request for assistance during World War I, the company shipped Canada’s first army blankets to the forces overseas. Over 300,000 blankets were produced in all. In addition, the company manufactured 1,250,000 yards of khaki cloth for uniforms.
Features
Built
Built as a carpet manufacturing facility between 1899 and the 1920s. Restoration is ongoing.
Ceiling Height
Above-grade floors range from 12 to 22 feet.
Elevators
Most buildings in the complex have freight elevators. 67 Mowat Avenue is serviced by two passenger elevators; 1179 King Street West also has a passenger elevator.
Window Details
Gracefully arched windows up to 6 feet wide and 14 feet high. Operable.
Heat
Perimeter steam/radiation.
Air Conditioning
A combination of chilled water, rooftops, splits and VRF enables custom designed A/C for each suite.
Air Quality
Ample outside air. MERV-13 filters are changed
every six months. Air quality at all York Heritage buildings is regularly assessed and measured against Canadian and international air quality standards.
Parking
On-site parking at current market rates. The Carpet Factory also has priority parking available at Lamport Stadium, adjacent to the complex. Short-term parking is available on Mowat and Fraser Avenues and at Lamport Stadium.
Public Transit
It is a ten-minute ride to the financial core on the King streetcar, which stops right outside the front door on King Street. The Dufferin bus is one block away, and it is just a five-minute walk to the Exhibition GO Train station.
Exterior
The entire city block has been designated as a property of historical and architectural value under the Ontario Heritage Act. The buildings feature exceptionally fine Toronto red brick masonry, with elegant stone and wrought-iron details.
Interior
Hardwood floors, sandblasted brick walls, heavy timber construction, with many top-floor suites featuring massive timber trusses and cathedral ceilings.
Well-Located
Production companies, marketing and communication agencies, software developers, architects and boutique law firms make up the unique creative community of Liberty Village. The flagship of this community is the Toronto Carpet Factory, a 320,000-square-foot complex of eight buildings on a four-acre city block site, home to over 100 businesses. The complex is steps from the King streetcar and the Exhibition GO Train station. The Gardiner Expressway and Lakeshore Boulevard to the south provide immediate access by car.
Technology
Toronto’s most wired community, with extremely fast, secure and economical connectivity.
Amenities
Shared amenities include lounges, boardrooms and networking facilities, on-site bike racks and an Enterprise CarShare vehicle. Showers are available for cyclists and runners. Electric carcharging stations and two Little Free Libraries are also available on-site.
High Ceilings
High ceilings, exposed masonry and heavy timber columns and beams give designers the flexibility to create an environment that reflects a company’s unique corporate culture.
Security a Priority
Tenant security is a priority at the Toronto Carpet Factory. With only six floors to serve, we are able to expedite the job with efficiency: a fully integrated sprinkler, smoke detection and fire alarm system is monitored by a 24-hour/7-day control centre. All exterior main doors lock automatically at the close of each working day. After-hours entry is restricted to authorized personnel with access fobs. Visitor access after-hours is controlled by a tele-entry system. A monitoring service and guard patrol add to our overall security.
Property Management
We, not a management company, are responsible for the quality of maintenance and repair of our lobbies, corridors, windows and other public areas – and we care very much. If anything is not working properly, we respond. Chances are, we’ll not just send a repair person, we’ll accompany them.
BOMA Best
We have achieved BOMA Best certification across the York Heritage portfolio. This is a national green building certification program that sets standards for energy and environmental performance.
Landlord Reputation
Finally, and perhaps most importantly, companies in buildings managed by York Heritage recommend us. If you have not had the opportunity to compare their responses with those from companies in competing buildings, we urge you to do so. The approval of companies in York Heritage buildings is your best assurance that in choosing the Toronto Carpet Factory, you are making the right decision.
Team
The Toronto Carpet Factory has an enthusiastic and experienced team, focused on meeting our customers’ needs and exceeding their expectations. Please check out what our customers have to say about us. They recommend us because they know how committed we are to ensuring their space works for them.
Accessibility
York Heritage Management Ltd. is committed to welcoming people with disabilities to all of our facilities, and we pledge to accept and follow the core principles found in the Accessibility for Ontarians with Disabilities Act when dealing with people with disabilities. These principles include dignity, independence, integration and equality.
For further details or a copy of the York Heritage Management Ltd. Accessibility Policy or an Accessibility Feedback Form, please contact info@yorkheritage.com

